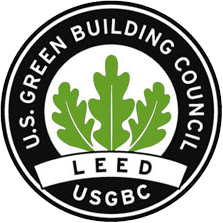Architecture by AXIS Architecture
Completed: 2014-2015
Location: Paradise Valley, Montana
Type: Residential
Interiors by Owner
Description:
AXIS Architecture worked with the owners preliminary vision on a site with incredible views for 360 degrees. Subdivision covenants and photo examples started the owners vision. Energy efficiency, low maintenance of materials, and ease of constriction were included in the program.
We were able to maximize the views and use of spaces thru efficiency planning and value engineering.
Many of these planning stages occurred by phone conference and emails due to the owners distant location.



















