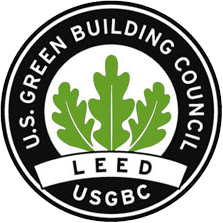Architecture by AXIS Architecture
Completed: 2010-2015
Location: Montana
Type: Commercial
Interiors by Owner
Square Footage Varies
Description:
Local project where AXIS Architecture worked with the owner starting with a site layout and a master plan divided for five phases of development. The owner had a specific materials list, and functionality. Ease of construction, availability of materials, flexible use of the spaces were part of the program.













