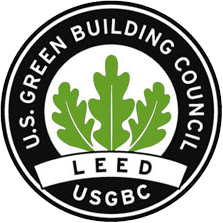Architecture by AXIS Architecture Completed: 2014-2015 Location: Paradise Valley, Montana Type: Residential Interiors by Owner Description: AXIS Architecture worked with the owners preliminary vision on a site with incredible views for 360 degrees. Subdivision covenants and photo examples started the owners vision. Energy efficiency, low maintenance of materials, and ease of constriction were included in…
Read more
JTS Residence





