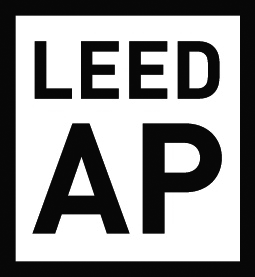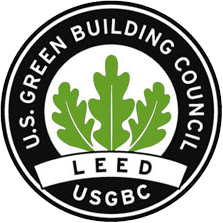Architecture by AXIS Architecture Building started 2015 - Completed 2017 Location: Four Corners, Montana Type: Commercial Interiors: AXIS Architecture Square Footage: 115,000 sq.ft. Mesalabs is a mixed use facility designed for future expansion. The spaces include manufacturing, laboratories and offices. This project is being completed under a Design/Build Fast Track Method. https://mesalabs.com/ Fitness, workout, corporate,…
Read more
Mesalabs






